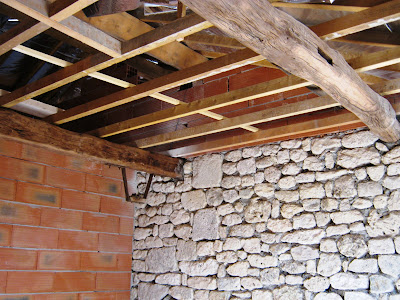The lower level which houses a kennel (or could be a stable), a workshop and now a log store is now linked to the upper level of outbuildings which will house an office, garden shed, outdoor kitchen and dining area. The ramp is designed to make it easier for wheeling logs from the log store!
There is now to be a huge quantity of soil added to the area to continue the banking that is currently in front of the house along past these buildings.



















































